Urban Eco-System
Holistic approach toward regenerative architecture
co-written with Andrea Redi
Beyond the traditional notion of the architect as a designer of forms and functions for the buildings, the architects need to become designers of eco-systems. These systems of both ecology and economy are maintained not only by the flows of people but also by the flow of resources like information, energy, waste and matter. They also incorporate the human consumption patterns into our natural environment. The current discussion about sustainability suggests that the modern society is a kind of ballast for the planet and detrimental to the environment. Therefore, we need to provide pro-active solutions in search for future developments, which are not only limiting and restrictive to the current life-style in order to achieve the sustainability and the human-nature equilibrium. Sustainability is simply not enough.
The term “regenerative urban design” describes processes where people intentionally participating as nature and actively co-evolving the whole system and thereby creating urban systems that integrate the needs of society with the integrity of nature. Regenerative design can be understood as the examination of nature, its models, systems and processes to emulate or take inspiration from in order to solve urban problems. It is the biomimicry of ecosystems that provide for all human systems to function as a closed viable ecological economics system for all industry.
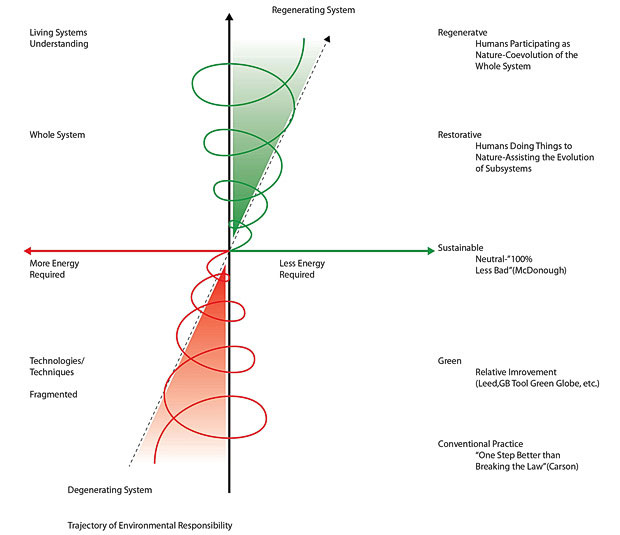 Figure 1: Trajectory of Environmental Responsibility (Image Courtesy of and copyright Integrative Design Collaborative and Regenesis 2006)
Figure 1: Trajectory of Environmental Responsibility (Image Courtesy of and copyright Integrative Design Collaborative and Regenesis 2006)
Regeneratively designed urban structures are holistic frameworks that seeks to create a lifecycle intelligence of building in urban environments through structural efficiency, zero waste systems, intelligent water use and thermal environment, and solar energy supply toward biomimetic cities. Goal of regenerative design is to redevelop systems with absolute efficiency, that allows for the co-evolution of the human species along with other thriving species.
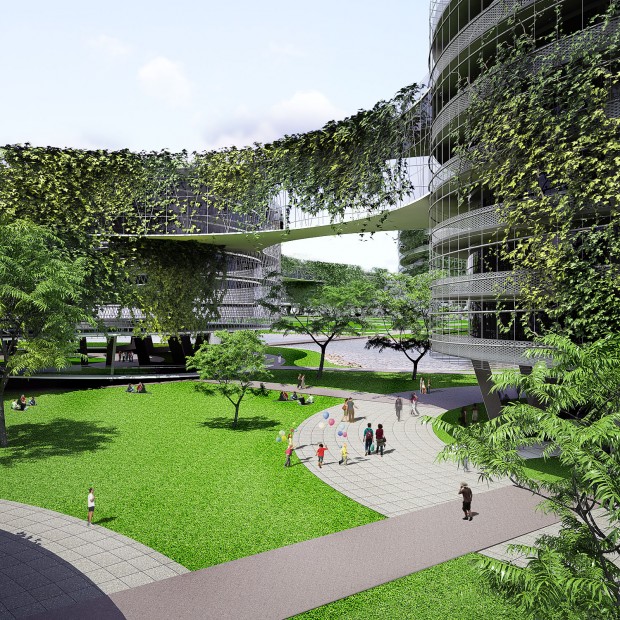 Figure 2: Urban Eco System (2011) ORTLOS Space Engineering. In the following text we would like to briefly discuss the ideas based on the project by ORTLOS for the Ingolstadt in Germany. This Case Study for the urban development of the formal Bayernoil site (75 ha) facilitates the major aspects of the regenerative architecture.
Figure 2: Urban Eco System (2011) ORTLOS Space Engineering. In the following text we would like to briefly discuss the ideas based on the project by ORTLOS for the Ingolstadt in Germany. This Case Study for the urban development of the formal Bayernoil site (75 ha) facilitates the major aspects of the regenerative architecture.
An urban community of interacting activities and their physical environment
The growth of the urban population and the supporting built infrastructure has affected both urban environments and on areas which surround urban areas. These include semi or ‘peri-urban’ environments that fringe cities as well as agricultural and natural landscapes. By considering urban areas as part of a broader ecological system, it is interesting to investigate how urban landscapes function and how they affect other landscapes with which they interact. In this context, urban environments are affected by their surrounding environment but also affect that environment.
Our research on urban ecosystem within the project by ORTLOS for the urban development of the formal Bayernoil site in Ingolstadt (D) is focused on understanding how cities work as ecological system and how sustainable structures can increase the quality of urban life. The task is developing sustainable approaches to development of city fringe areas that reduce negative affect surrounding environments, as well the development that provide health and opportunities for citizens. In that sense the optimization of the whole system through a complex, diverse design of a densely interconnected and symbionic structure with closed loop flows of resources toward a “zero waste system”, is a crucial performance of urban ecosystem.
This drive us towards the run on current solar “income”, the usage of local resources and the implementing of complex interconnected and symbiotic information structures. The basic understanding shows that the transported manufactured goods contain a high amount of embedded energy, most of which at this stage originates from high carbon fossil fuels. The transfer of knowledge, on the other hand, relies on the transmission of electrons, requiring an infrastructure of transcontinental fiber-optics that is far less carbon intensive that trans-ocean shipping.
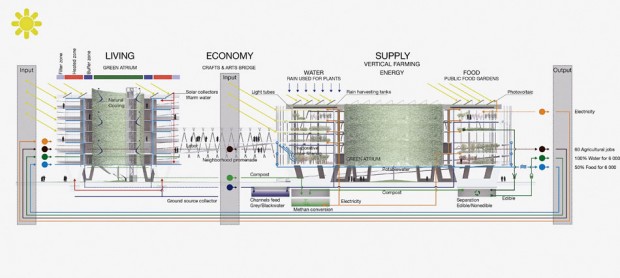 Figure 3: The diagram shows the flows of resources like information, energy, waste and matter in a life-cycle. The typical building typology of a “apartment cylinder” is connected to the vertical farming hub by the bridges which facilitate production and commerce in smaller scale. Ecology, Economy and Living are brought into one holistic self-sufficient system. Self-sufficiency and localization is emphasized not only because it strengthens security but also because is disentangles the community from the snares of global supply chains and keeps wealth within the community.
Figure 3: The diagram shows the flows of resources like information, energy, waste and matter in a life-cycle. The typical building typology of a “apartment cylinder” is connected to the vertical farming hub by the bridges which facilitate production and commerce in smaller scale. Ecology, Economy and Living are brought into one holistic self-sufficient system. Self-sufficiency and localization is emphasized not only because it strengthens security but also because is disentangles the community from the snares of global supply chains and keeps wealth within the community.
The premise of this “intelligent economic policy” is that goods and information are, to a certain extent at least, cross-substitutes. To the extent that knowledge of, say, green technologies (the know-how rather than the physical good) or best practices to lower the carbon footprint of the operations of a particular heavy industry leads to a decrease in resource inputs and resulting waste streams (and hence material flow), this premise holds water, and points to a different, softer path towards trade liberalization.
The main principles applied to the design of urban ecosystem are based foremost on the centrality of the natural landscape and the environment’s natural endowment. Eco-infrastructure is designed to that map human infrastructure onto underlying eco-structures, eco-structures on underlying human infrastructure, in a ways that is complementary and mutually reinforcing. Such eco-structure will be guided by the interactions of various closed-loop cycles (in water, food, energy, materials, nutrients, information and money).
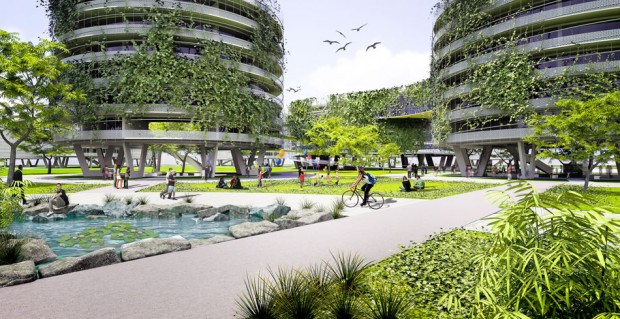 Figure 4: Materialized vision of the urban development based on regenerative architecture principles. The cylindrical form of the buildings is a metaphor for the oil tanks from the previous site usage. The project follows the idea “from fossil to carbon neutral”. The community relies on diversity in every respect–energy sources, biodiversity, food diversity, land use diversity, mixed-used housing, cultural and ethnic diversity.
Figure 4: Materialized vision of the urban development based on regenerative architecture principles. The cylindrical form of the buildings is a metaphor for the oil tanks from the previous site usage. The project follows the idea “from fossil to carbon neutral”. The community relies on diversity in every respect–energy sources, biodiversity, food diversity, land use diversity, mixed-used housing, cultural and ethnic diversity.
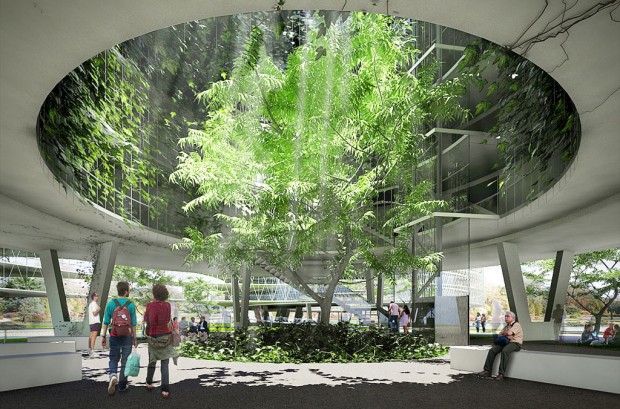 Figure 5: Inner courtyard of the typical “living node” building. The inner circulation is enclosed with vertical garden, the apartments are oriented toward outside skin. The whole building is lifted from the ground and the space bellow is open, free accessible for the whole community to spend their time in covered enjoyable space on the fresh air. It acts as kind of extended green living room. The social aspects of community are fundamental, hence the focus on social metrics such as job and wealth creation and recreational facilities.
Figure 5: Inner courtyard of the typical “living node” building. The inner circulation is enclosed with vertical garden, the apartments are oriented toward outside skin. The whole building is lifted from the ground and the space bellow is open, free accessible for the whole community to spend their time in covered enjoyable space on the fresh air. It acts as kind of extended green living room. The social aspects of community are fundamental, hence the focus on social metrics such as job and wealth creation and recreational facilities.
Urban Network
By 2002 48% of people living in the world lived in urban areas, until 2050 more than 75% of the world population will live in cities. Huge Cities and small cities, high-speed urbanism and slow cities – the difference between city and countryside will disappear. New shapes for cities, new urban landscape, new global and local spatial networks are emerging. In “Multiple City”[1] it is prospectively discussed that the 21st century will be the “century of the cities”.
In “Garden Cities of Tomorrow”, a book by the British urban planner Ebenezer Howard, by the beginning of the last century he offered a vision of towns free of slums and enjoying the benefits of both town (such as opportunity, amusement and high wages) and country (such as beauty, fresh air and low rents). The towns would be largely independent, managed by the citizens who had an economic interest in them. It proposed the creation of suburban towns of limited size and surrounded by a permanent belt of agricultural land, as kind of centrality network graph. His ideas were conceived for the context of a capitalist economic system, and sought to balance individual and community needs. However, the term of suburban towns (or “Town-Country”) surrounded by agricultural land, no longer refers to prospects of romantic landscapes but rather to the landscape which as active surface, is structuring the conditions for new relationships and interactions among the things it supports.
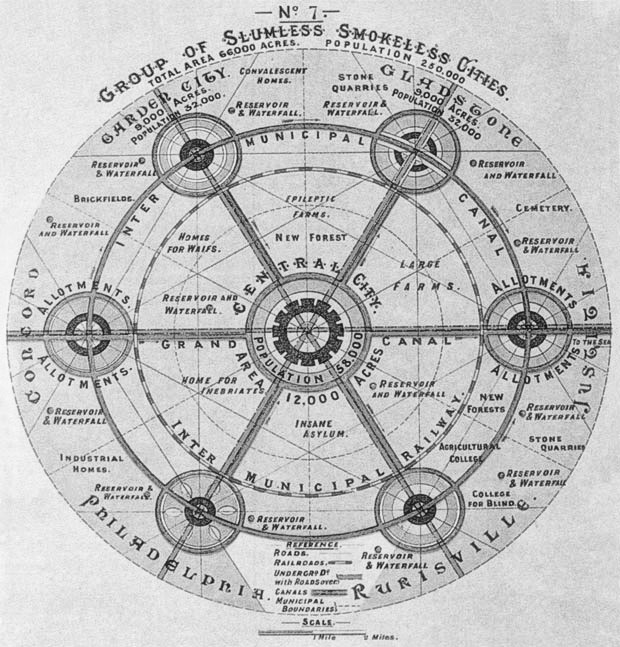 Figure 6: Ebenezer Howard, The Garden Cities of To-morrow (1902). This concept offered a vision of towns free of slums and enjoying the benefits of both town and country. The towns would be largely independent, managed by the citizens who had an economic interest in them. It proposed the creation of suburban towns of limited size and surrounded by a permanent belt of agricultural land, as kind of centrality network graph.
Figure 6: Ebenezer Howard, The Garden Cities of To-morrow (1902). This concept offered a vision of towns free of slums and enjoying the benefits of both town and country. The towns would be largely independent, managed by the citizens who had an economic interest in them. It proposed the creation of suburban towns of limited size and surrounded by a permanent belt of agricultural land, as kind of centrality network graph.
Programming the Urban Surface invokes the functioning matrix of connective tissue that organizes not only objects and spaces but also the dynamic processes and events that move through them. This is urban landscape as active surface, structuring the conditions for new relationships and interactions among the things it supports. Urban surface is dynamic, responsive and generative through network diagrams. The traditional notion of the city has been largely replaced by a more polycentric and weblike sprawl: the regional metropolis. The infrastructure and flows of material have become more significant than static political and spatial boundaries.
The emphasis shifts here from forms of urban space to process of urbanization, processes that network across vast regional – if not global surfaces. The urban site consists of ambiguous areas that may be called peripheral sites, middle landscapes that are neither here nor there, with remarkable increase in mobility and access. This refers to the increased instability of capital and investment, and to the abundance of information and media.
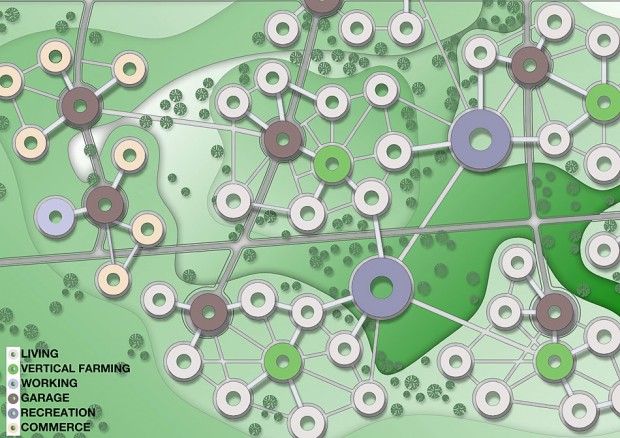 Figure 7: Detail view of the master plan for the urban development “Urban Eco-System” by ORTLOS. Inspired by Howard’s idea of smaller functional nodes connected to the bigger node which facilitate the other ones in order to maximize functional efficiency. Instead seeing the city organized through rigid linear grid, this solutions acts as polycentric web like network where through of computational calculations the optimum on functional mix is found in a dynamic way. The biggest branches are connected to “recreational nodes”. Each of branches have one parking node, and in the area of “living nodes” also an “vertical farming” node. The commercial and working nodes are building the outer ring. The importance of mobility and access in the contemporary urban development brings to infrastructure the character of collective space.
Figure 7: Detail view of the master plan for the urban development “Urban Eco-System” by ORTLOS. Inspired by Howard’s idea of smaller functional nodes connected to the bigger node which facilitate the other ones in order to maximize functional efficiency. Instead seeing the city organized through rigid linear grid, this solutions acts as polycentric web like network where through of computational calculations the optimum on functional mix is found in a dynamic way. The biggest branches are connected to “recreational nodes”. Each of branches have one parking node, and in the area of “living nodes” also an “vertical farming” node. The commercial and working nodes are building the outer ring. The importance of mobility and access in the contemporary urban development brings to infrastructure the character of collective space.
The fundamental shift from viewing the cities in formal terms to looking at them in dynamic ways. Hence, familiar urban typologies of square, park, district, and on are of less use or significance than the infrastructures, network flows, ambiguous spaces, and other polymorphous conditions that constitute the contemporary metropolis. Unlike the treelike, hierarchical of traditional cities, the contemporary metropolis functions more like a spreading rhizome, dispersed and diffuse, but at the same time infinitely enabling. Strategically staged surfaces allow for a transformation of ground-plane into living, connective tissue between increasingly disparate fragments and unforeseen programs. In that sense the function of design is not only to make cities attractive but also to make them more adaptive, more fluid, more capable of accommodating changing demands and unforeseen circumstances.
Vertical Farming
Indoor farming is a relatively recent phenomenon expended for cultivation of tomatoes, spinach and numerous herbs and spices. The technique, however, is underdeveloped and requires a new scientific and technical approach. Vertical Farming aims to scale up this technology to meet the requirements of the additional 3 billion population forecasted for large-scale cultivation of varied crops.
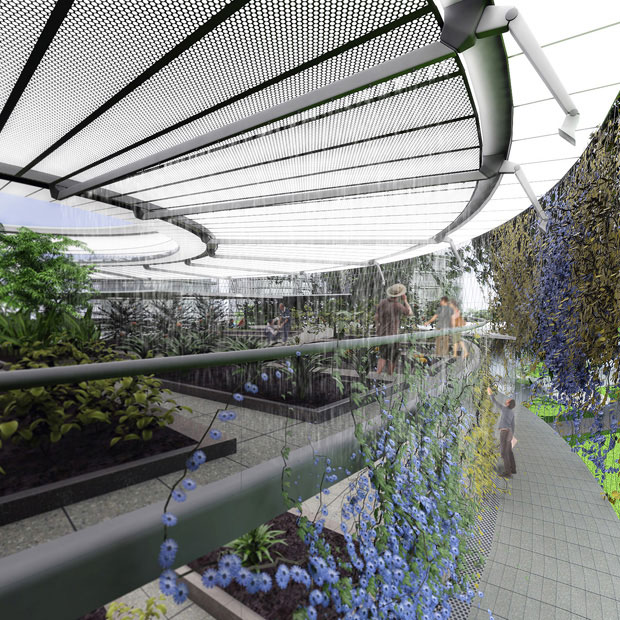 Figure 8: Vertical Farming node in our proposal supplies up to 7 “living nodes”. The community can use the facility to produce food, and thereafter help reducing the costs for transportation and embedded energy. This would make the urban development relatively self-sufficient food wise. Moreover, additional working places are provided.
Figure 8: Vertical Farming node in our proposal supplies up to 7 “living nodes”. The community can use the facility to produce food, and thereafter help reducing the costs for transportation and embedded energy. This would make the urban development relatively self-sufficient food wise. Moreover, additional working places are provided.
As previously mentioned it has been estimated that by the year 2050, close to 80% of the world’s population will live in urban areas and the total population of the world will increase by 3 billion people. A very large amount of land may be required depending on the change in yield per hectare. Scientists are concerned that this large amount of required farmland will not be available and that severe damage to the earth will be caused by the added farmland. Vertical farms, if designed properly, may eliminate the need to create additional farmland and help create a cleaner environment.
Vertical farming would reduce the need for new farmland due to overpopulation, thus saving many natural resources, currently threatened by deforestation or pollution.
Vertical farming, used in conjunction with other technologies and socioeconomic practices, could allow cities to expand while remaining largely self-sufficient food wise. This would allow for large urban centers that could grow without destroying considerably larger areas of forest to provide food for their people. Moreover, the industry of vertical farming will provide employment to these expanding urban centers. This may help displace the unemployment created by the dismantling of traditional farms, as more farm laborers move to cities in search of work.
Design Parameter
The whole performance of the buildings should be in balance. The following parameters will be considered with equal importance: ecological material, aesthetic – art of construction, form, programmatic functions, lifecycle, renewable energy, usage, interactivity, sensitivity and networks.
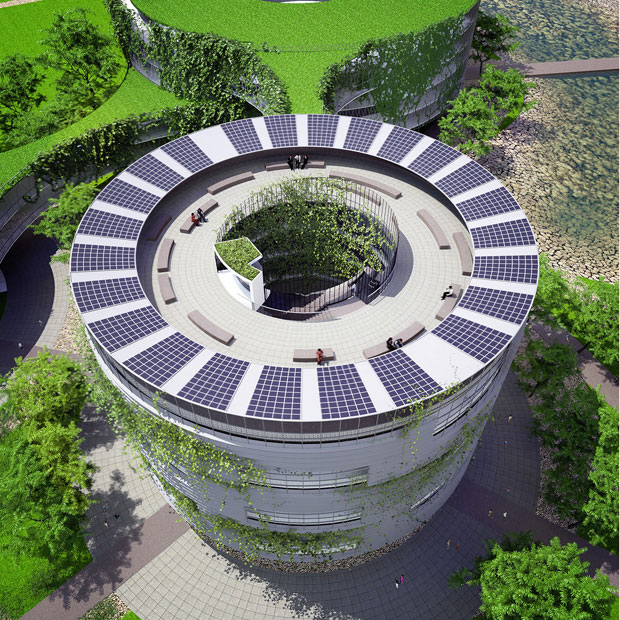 Figure 9: The building typology for Science and Technology is considered as a “working place node” in the master plan. It incorporates the main design elements: high performance envelope, multi layered usage, flexibility in organization of the floor plans based on energy and activity flows. The objective is to generate a performative envelope as „living skin“, a hydroponic, water-recycling nature -processing machine. In that sense the regenerative architecture suggests that the function of design is not only to make buildings and cities attractive but also to make them more adaptive, more fluid, more capable of accommodating changing demands and unforeseen circumstances.
Figure 9: The building typology for Science and Technology is considered as a “working place node” in the master plan. It incorporates the main design elements: high performance envelope, multi layered usage, flexibility in organization of the floor plans based on energy and activity flows. The objective is to generate a performative envelope as „living skin“, a hydroponic, water-recycling nature -processing machine. In that sense the regenerative architecture suggests that the function of design is not only to make buildings and cities attractive but also to make them more adaptive, more fluid, more capable of accommodating changing demands and unforeseen circumstances.
Main design element is a high – performance envelope, which will be elaborated as an intelligent facade, gaining solar energy (Photovoltaic), daylight, natural ventilation, providing shadow and be the buffer zone for different heat zones. Boundaries will be understood as behaviors that remain variable and exist only when energy is transitioning form one state to another. Functions are defined through multiple layered usage: hybrid character with multiple possibilities for usage (research lab, demonstration center, living zones and relaxing areas). A regenerative building needs to be multilayered and adaptable in the sense of functionality and program. The different zones of temperatures and atmosphere will formulate a prototype of architecture that works between the neurologic and the atmospheric, developing a landscape that is simultaneously gastronomic and thermal. The interest here is the creation of heterogeneous, a climatically dynamic activation of natural forces.
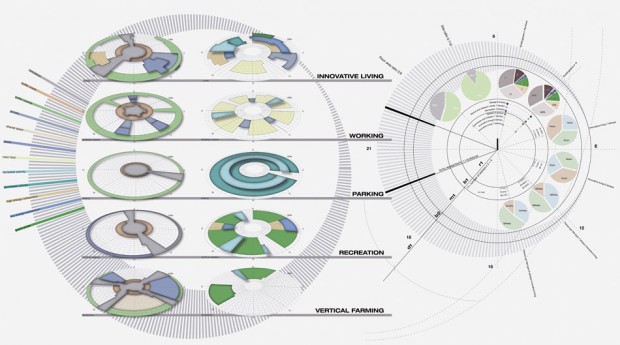 Figure 10: The floor plans are designed based on climatic zones and energy performance, as well on daily activities of the users, rather then on classical functional terminology.
Figure 10: The floor plans are designed based on climatic zones and energy performance, as well on daily activities of the users, rather then on classical functional terminology.
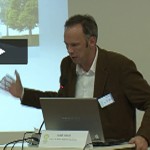

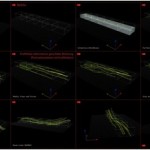
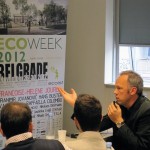
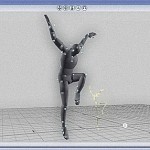






Comments
I am a teatcher in university and I teach Urban system Course.
I like to find more about your work and have this paper
Thanks
[…] Redi, I. (n.d.). Urban Eco-System. Ivan Redi. Retrieved from http://ivanredi.com/urban-eco-system/ […]
You must be logged in to post a comment.