Virtual Performative Design
Today, the architect’s job of envisioning the future needs of inhabitants is not an easy task. The global demand for sustainability challenges numerous current issues such as the effects of climate change, natural resource over-consumption, greenhouse gas emissions, transport, economic regeneration, etc. Therefore, the development of new methods, technologies, processes and innovative practices with respect to sustainability performance is crucial. As the number of methods and technological options increases, so does the complexity and associated cost of choosing amongst alternative combinations for a given situation. Lee argues that: “informed decisions require the management of vast amounts of information and knowledge about the combinations of available options and the simulation of their performance. It is almost impossible to apply manual methods and physical prototypes comprehensively and it has long been recognized that the use of computer-based virtual prototyping offers a solution. Significant research and development efforts have been made to develop various generations of virtual prototyping systems[1].” Various studies have identified the potential for harnessing the technological developments for building industry (CICA Report, 1992; Hannus et al., 2003; Rezgui and Zarli, 2006). “The industry itself is aware of the need to respond and, in a large scale study undertaken” (Brandon, 2004).
Fig. 1: Global trends affecting the Construction Industry. “Construction 2020 – A Vision for Australia’s Property and Construction Industry”. Report CRC Construction Innovation, Australia 2004.
According to Kiviniemi (2005): ” a survey of current approaches to virtual prototyping in the fields of design and construction management in the built environment, it became obvious that research is needed on the development of virtual prototyping as a design environment[2].”
Internet-based simulation environments can reach a high level of realism (testing behavior under physical conditions). These environments are fundamentally different from traditional simulations and models. “They are created by wide area networks and augmented by realistic special effects and accurate behavioral models that allow visualization of, and total immersion in, the environment being simulated[3].” The emergence of performative systems for design is changing our understanding of the term ‘prototype’, and establishing new terms already known e.g. in automotive industry (Digital Mock-Up). “Such approach identifies performance with generative processes” (Kolarevic, 2005). This distinction is very significant. Kolarevic explains that: “instead of analyzing the performance of a design prototype, and modifying it accordingly, it is proposed that performance-based simulations be used to directly generate and modify the digital prototype. In such an approach, the desired performance can be selected and activated as a performative mechanism that can generate and modify designs.” Evaluations provide feedback for design decisions, by simulating both quantitative and qualitative aspects, e.g. spatial, social and cultural factors, and technical simulations (for example structural and acoustical performance).
The concept of the designer “thinking through his drawing” was main perception of design for decades. Design was seen as a manipulative process of formal representations done by drawing or modeling. However, if the form finding is based upon performance then the emergence is a preference rather then preconceived formal content. In virtual environments such models can be conceived completely different. The traditional role of “the designer as a operator” is extended to “the designer as a tool builder” (Aish, 2003). “Tool builders can define their own generative components and define their transformational behavior[4].”
From my own practice an example of performance-based design would be the “Demo House” project (ORTLOS, 2008). The optimization of energy and natural lighting performance was achieved while the surface of the facade was modified by analyses made by performance-based techniques and simulation programs. The objective was to maximize the amount of natural lighting and ventilation while reducing building’s energy consumption, which was achieved by employing environmental performance techniques. In the case of this building, the geometry was the result of the performative requirements rather than predetermined formal preferences. Arrangement of façade openings was “found” based on performative requirements, rather than formal guideline being a specific objective and starting point of the design.
Fig.2: Rendering shows exterior of the “Demo House” project by ORTLOS.
New spatial, functional and aesthetic qualities are emerging through building performance analysis and computer simulations. Creative play with standards means: the recombination of generic project requirements, existing building codes, energy saving concepts, various norms and regulations, and standardized industry products and materials available on the market.
Fig. 3: Rendering shows interior of the “Demo House” project. Significant is the use of light simulations to position the windows in order to achieve the best possible day lighting performance.
“Performance-based models of design can be regarded as topological models where digital simulations of external forces are applied in driving geometrical formation processes” (Kolarevic, 2003). Performance input parameters can include structural loads, acoustics, transportation, site, program, etc. Pieces of information themselves can as well be seen as parameters that may manipulate and initialize digital design processes. Concerning design, the outer impacts of forces can also inform about the complex behavior of a model that can be modified. This may be of relevance concerning dynamic objects and their dynamic simulation driven by environmental influences. ORTLOS architects’ project for a Grand Egyptian Museum (ORTLOS, 2002) is an example in which a particle system is used to visualize the flow patterns presented on the site. These were created by simulating force fields associated with the possible movement and flow of museum’s visitors, across the site and within the exhibition spaces. The Real Flow simulations also gave us some new information about unforeseen connections between the spaces and their usage. Finally, the spaces (exterior and interior) are functionally and organizationally designed to yield the most quality for the further uses based on their performance.
Fig. 4: Grand Egyptian Museum by ORTLOS – Rendering showing the final section (bellow) as the result of the Real Flow simulation (above).
In performative design a formal system may be considered as a digital prototype that is adaptive to output of digital performance simulation. Developing generative system for solution representations that are responsive to the data input of a simulation is an important methodological challenge for the advancement of performative design. Recent work in the field of morphogenesis may provide relevant ideas (De Landa, 1997)[5].
The current interest in building performance as a design paradigm is largely due to the emergence of sustainability as a defining socio-economic issue and to the recent developments in technology and cultural theory. “The issues of performance (in all its multiple manifestations) are considered not in isolation or in some kind of linear progression but simultaneously, and are engaged early on in the conceptual stages of the project, by relying on close collaboration between the many parties involved in the design of a building” (Kolarevic, 2005). In such a highly “networked” design context, digital quantitative and qualitative performance based simulations are used as a technological foundation for a comprehensive new approach to the design of the built environment.
Fig. 9: The images above are showing the design development of the project “The Thing and The Wing” by ORTLOS. A series of parameters based on the specific situation of the project at the freeway have been applied in the Real Flow simulation: noise, wind, etc.
Assuming that analytical and representational integration can be achieved, and that intuitive “low-resolution” performance simulation tools can be developed, additional challenges are presented by the need for active design space exploration. Instead of being used in a passive, “after-the-fact” fashion, i.e. after the building form has already been articulated, as is currently the case, analytical computation could be used to actively shape the buildings in a dynamic fashion. As Kristina Shea observed, “generating new forms while also having instantaneous feedback on their performance from different perspectives (space usage, structural, thermal, lighting, fabrication, etc.), would not only spark the imagination in terms of deriving new forms, but guide it towards forms that reflect rather than contradict real design constraints.”[6]
However, there is a problem of interoperability among different software, approaches and methods used among design participants. Especially for trans-disciplinary collaborative environments, a collective effort by industry, governmental and research organizations has to establish data exchange standards for the building industry. Data-driven integration targets data sharing among different software applications, including simulations, to achieve software interoperability. Data sharing can be achieved by introducing of a generic common data model that contains information required by all other programs, e.g. 3D building information modeling (BIM)[7].
Fig. 10: BIM roadmap according to Green BIM model (Eddy Krygiel and Bradley Nies, Successful sustainable design with building information modeling, Indianapolis: Wiley, 2008)
At the moment, one of the most advanced BIM systems on the market is “Digital Project” by Gehry Technologies. Although other software companies provide solutions[8] less expensive and less complex in usage, “Digital Project”[9] proved that the most challenging designs in formal terms by Frank Gehry could be manageable in architectural practice.
Fig. 11 – BIM examples from “Digital Project”. Images courtesy of Gehry Technologies.
In order to produce a practical and thorough simulation of design and later on construction work, input from all stakeholders is necessary. Their ideas have to be collected in the initial simulation design stage and in the simulation review stage. However, it has been found (Baldwin et al, Planning and scheduling in a virtual prototyping environment, 2006) “that calling up all the parties to attend meetings for virtual prototyping works is difficult due to lack of interest. Planners find this task too time-consuming, particularly when faced with the normal time-scales permitted within the tendering process. Further, the disadvantages in the use of current systems are the time taken to input data and the difficulties in modifying the simulation process.”
Software examples mentioned above are proprietary software, so the multi-licensing could be costly or even unaffordable for small and medium-size architectural offices. Because of complexity, an additional intense training for planners is needed as well. Therefore, new open source models have to be considered. That will raise acceptance among designers and improve further community-based development. Again, we are talking here about interdisciplinary collaboration within domain of construction industry. My research has shown that the state-of-the-art software does not support a trans-disciplinary approach in any way. Early in a project, many professional and non-professional stakeholders should provide well-informed input to the design. However, Kiviniemi found out that: “the user interfaces that exist today do not facilitate this input, which leads to a long design process and the discovery of design criteria and stakeholder requirements sequentially. Better user interfaces that focus on engaging groups of stakeholders from many different backgrounds could help to achieve a more effective and efficient early project design phase” (Kiviniemi, 2005).
[1] Angela Lee, nD Modeling Roadmap: A Vision of the Future of Construction (University of Salford, 2005)
[2] Arto Kiviniemi, “Requirements management interface to building product models” (PhD diss, Stanford University, 2005), 92-144
[3] Branko Kolarevic ed., Performative Architecture: Beyond Instrumentality (New York: Spon Press, 2005)
[4] Robert Aish, “Extensive computational design tools for exploratory architecture”, in Architecture in the Digital Age, ed. Branko Kolarevic (New York: Spoon Press, 2003), 201-216
[5] “Manuel De Landa became a principal figure in the ’new materialism’ based on his application of Deleuze’s realist ontology. His universal research into ‘morphogenesis’ – the production of the semi-stable structures out of material flows that are constitutive of the natural and social world – has been of interest to theorists across many academic and professional disciplines. His work focuses on the theories of the French philosopher Gilles Deleuze on one hand, and modern science, self-organizing matter, artificial life and intelligence, economics, architecture, chaos theory, history of science, nonlinear dynamics, cellular automata on the other.” (Wikipedia, accessed 22.4.2009)
[6] Kristina Shea, “Directed Randomness”, in Digital Tectonics, eds. N. Leach, D. Turnbull and C. Williams (Wiley-Academy, London: 2004) 89-101
[7] “Building Information Modeling (BIM) is the process of generating and managing building data during its life cycle. Typically, it uses three-dimensional, real-time, dynamic building modeling software to increase productivity in building design and construction. The process produces the Building Information Model (also abbreviated BIM), which encompasses building geometry, spatial relationships, geographic information, and quantities and properties of building components.” (Wikipedia, April 2009)
[8] Other products are: Revit by Autodesk, ArchiCAD by Graphisoft, Bentley’s BIM solutions, and others.
(http://www.buildinggreen.com/auth/article.cfm?fileName=160501a.xml, last accessed April 2009)
[9] http://www.gehrytechnologies.com/
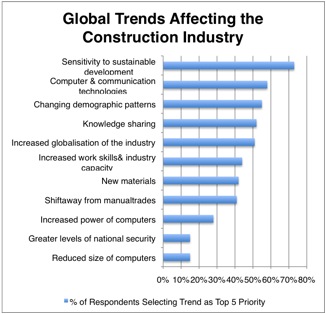
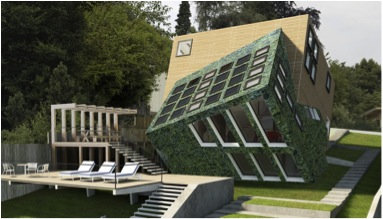
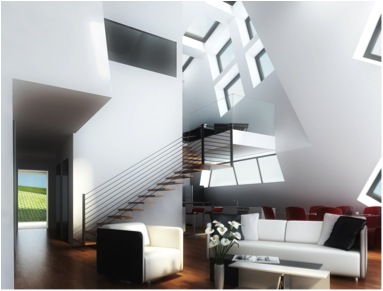
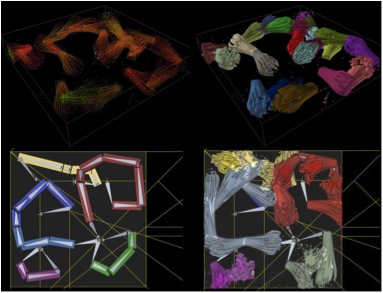
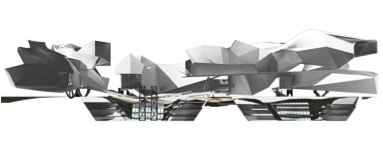
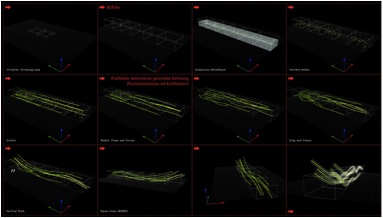
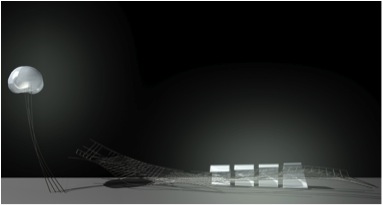

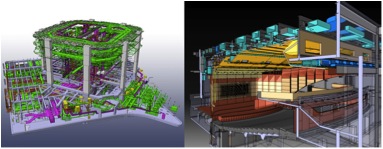
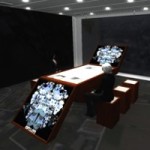



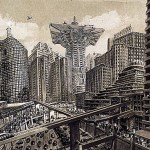






You must be logged in to post a comment.